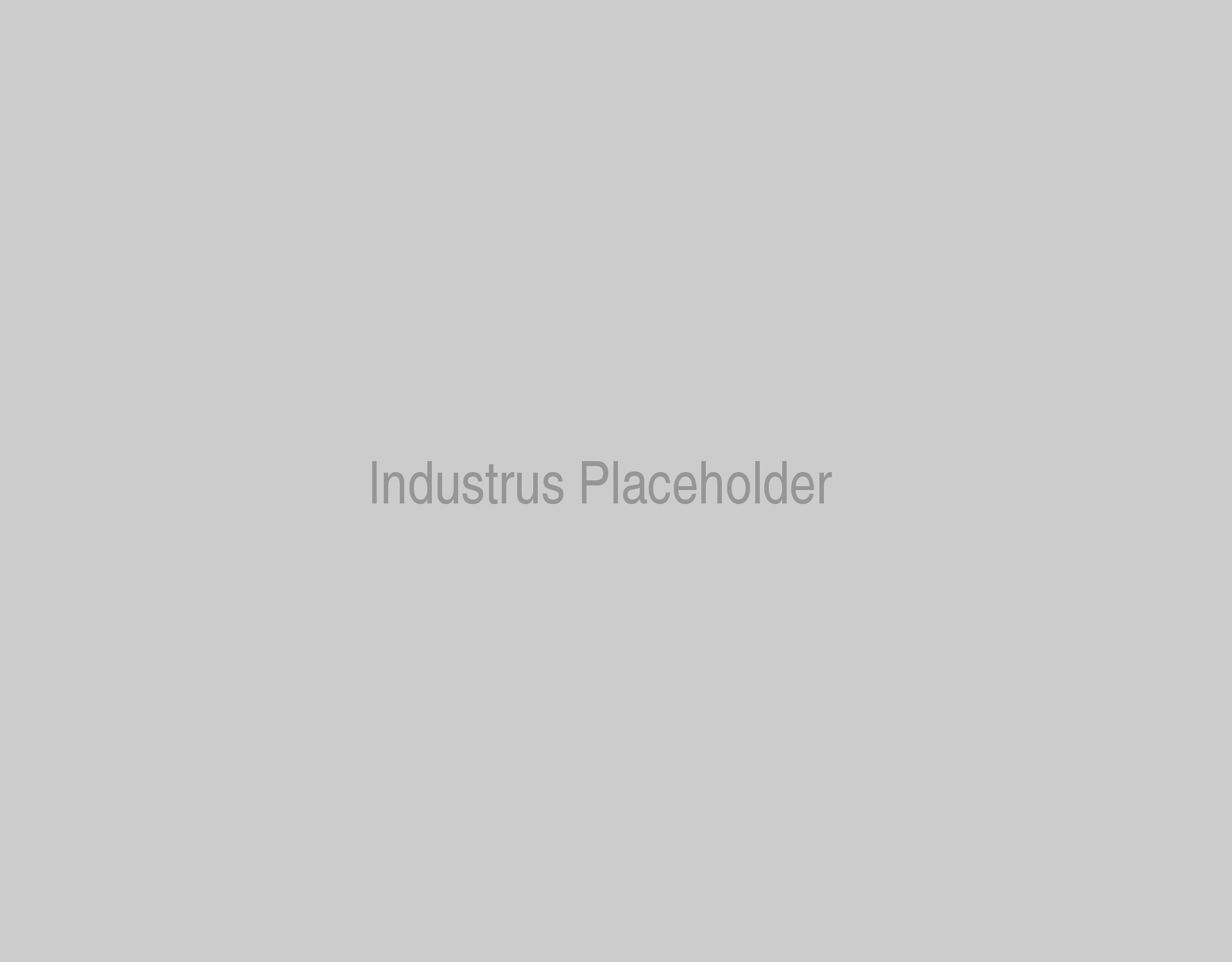Federation Tower
Project Details
The containers function as storage that members can access from outside the envelope, the structure of the second floor, a central conference room with views of the Rocky Mountains, and entry portals to the building. The base is then wrapped with a pre-engineered metal building. Continuous ribbon windows, maximizing the structural nature of the lightweight envelope, provide views out and let daylight in.
- DateJanuary 08, 2018
- ClientDynamicLayers Company
- Project TypeContruction, Building
- Project DirectorJhon Castellon

